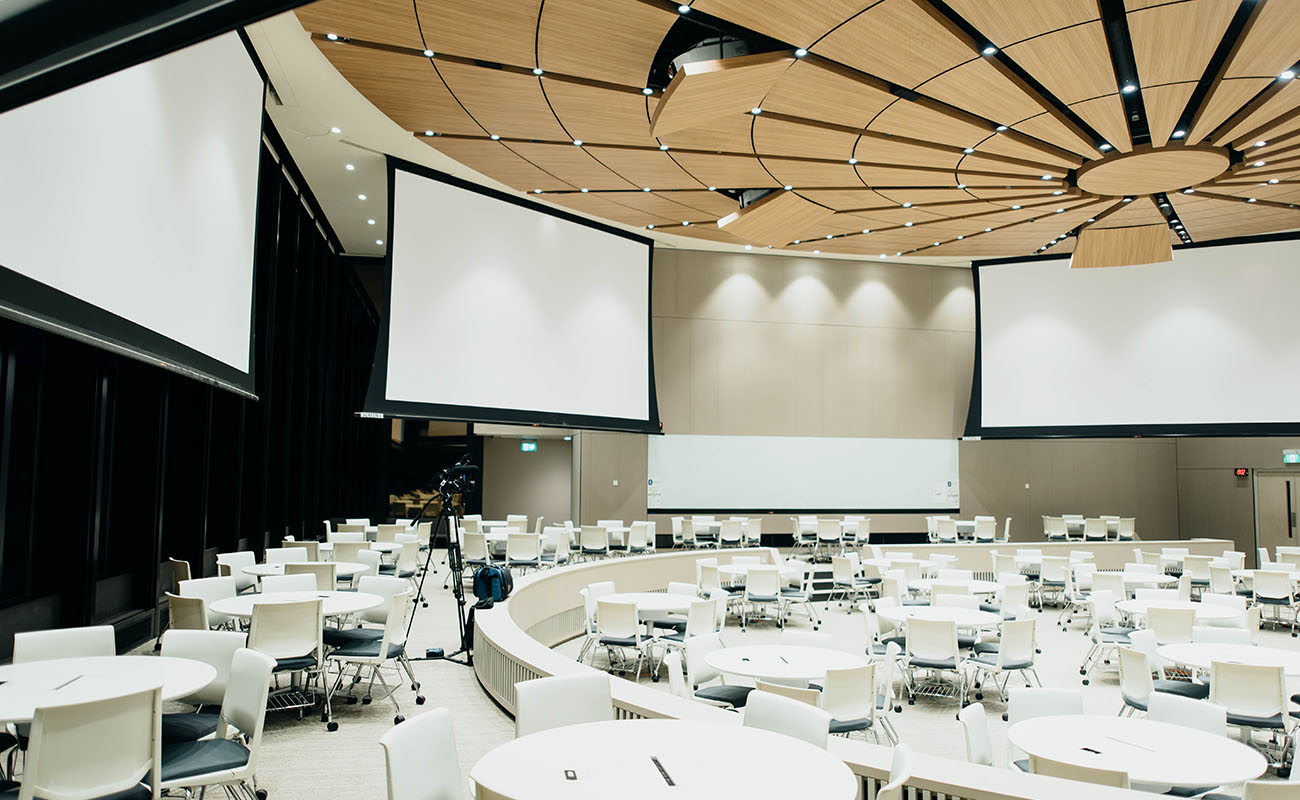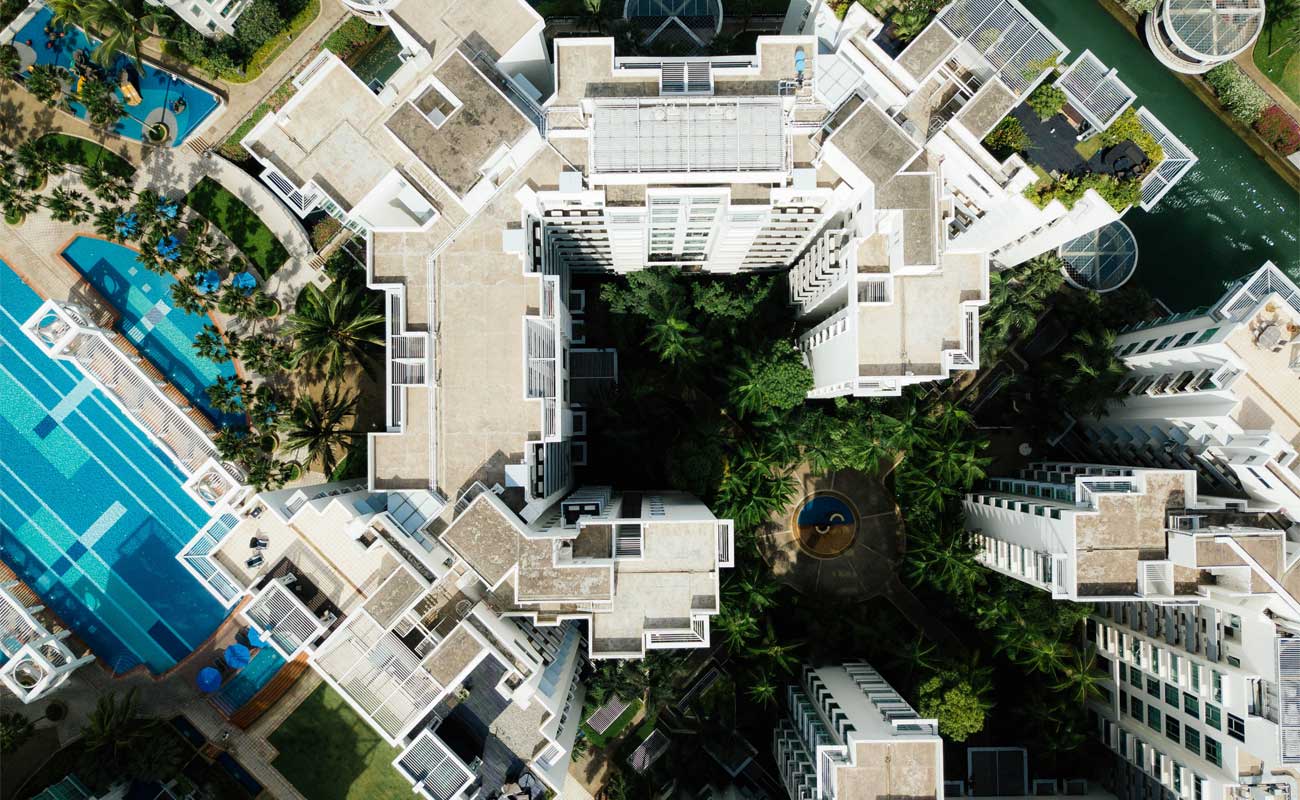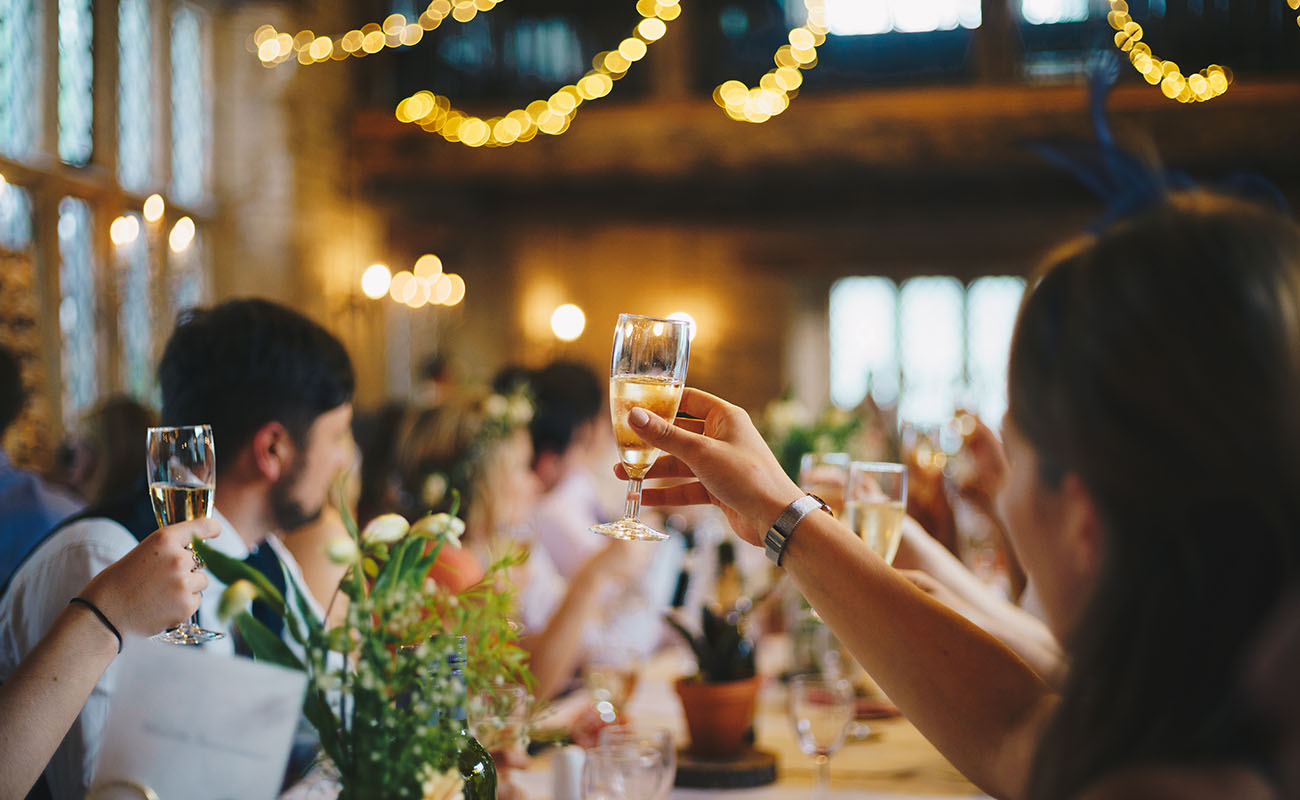Meeting & Event
Meeting & Event
Total Space
1500
sq. ft.Penthouse
3341
sq. ft.Guests
198
for banquetsMeeting Rooms
22
for eventsRestaurant
Restaurant
Meeting rooms
State-of-the-art technology meets impeccable service and amenities to create the ideal setting for your social events, meetings and conferences. We have everything you need to make your business beautiful, meeting memorable and event remarkable.


Penthouse
Our Duplex Penthouse is 1,829 square feet of luxury high above Manhattan Streets including spacious outdoor terrace. Enjoy panoramic views of downtown Manhattan in this stunning space.
Next Events
FUTURE MEETING
Technical assistance
Audiovisual services play an important role in the overall success of your event. Our partner, PSAV Presentation Services, maintains an office on property and offers the technical expertise and equipment necessary to flawlessly deliver a spectacular event.
Receiving and Maintance
The Hotel features a full-service shipping and receiving office. Easy access is available on the lower level of the Hotel. There is a dedicated receiving manager on site to facilitate the easy acceptance of materials for conference planners.
Music and entertainment
Our team of catering and conference service managers can arrange music and entertainment to complement any part of your function or event. We believe that a quality engaging guest experience is what creates life lasting memory.
Welcome amenities and VIP gifts
Special arrangements can be made for clients to purchase welcome amenities and gifts for their VIP guests. The Hotel offers many activities to interest the spouses of meeting participants.
Best experience
Guests of The Gast Hotel can expect to be welcomed with our unique brand of gracious hospitality. Our staff is dedicated to their total comfort and convenience.
Game room programs
The whole family will enjoy the game room at The Gast Hotel & Suites. With a variety of the newest video games and “old school” games you’ll definitely find something for everyone.
Function rooms
VARIETY OF ROOM OPTIONS
First Floor |
|||||
|
Room |
Size (sq ft) |
Oval Tables |
Normal Tables |
Group Tables |
Stand Up |
|
Studio One |
15 x 18 |
10 |
51 |
25 |
30 |
|
Block Spot |
25 x 15 |
15 |
23 |
48 |
25 |
|
Green park |
30 x 20 |
50 |
45 |
20 |
80 |
|
Restaurant |
19 x 44 |
20 |
20 |
15 |
20 |
16th Floor |
|||||
|
Room |
Size (sq ft) |
Oval Tables |
Normal Tables |
Group Tables |
Stand Up |
|
Penthouse |
15 x 18 |
10 |
51 |
25 |
30 |
|
Outdoor Penthouse |
25 x 15 |
15 |
23 |
48 |
25 |
|
Green Balcony |
30 x 20 |
50 |
45 |
20 |
80 |
|
Penthouse studio |
19 x 44 |
20 |
20 |
15 |
20 |
Green Rooftop |
|||||
|
Room |
Size (sq ft) |
Oval Tables |
Normal Tables |
Group Tables |
Stand Up |
|
Sunroom |
15 x 18 |
10 |
51 |
25 |
30 |
|
Veral Apartment |
25 x 15 |
15 |
23 |
48 |
25 |
|
Blue Casino |
30 x 20 |
50 |
45 |
20 |
80 |
|
Rooftop Bar |
19 x 44 |
20 |
20 |
15 |
20 |
Meeting & Event
Visit Us
No. 147 Mai Dich, Cau Giay, HanoiCheck-in hours
Mon - Fri: 9:00 - 22:00
Sat - Sun: 8:00 - 21:00



